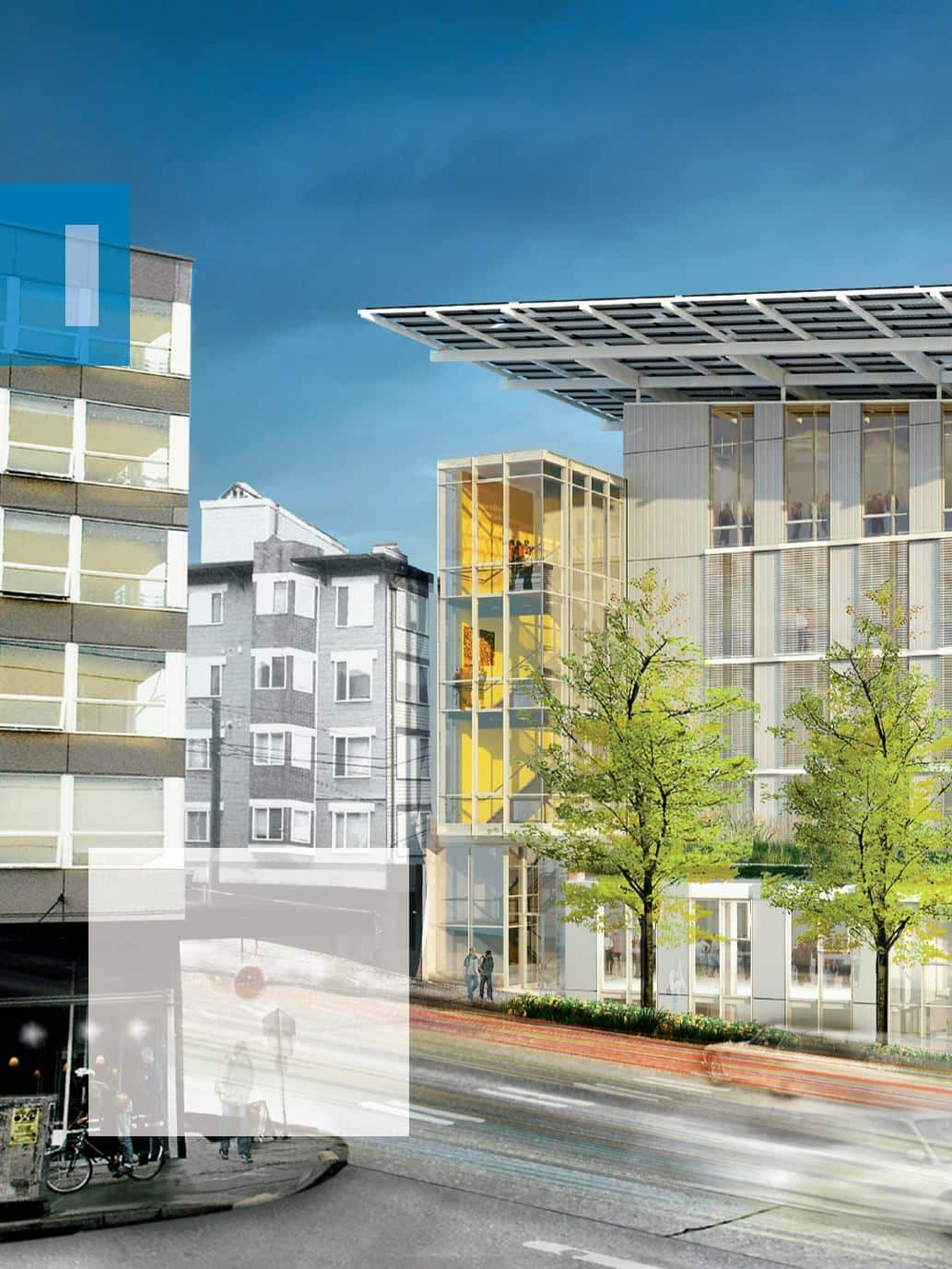

CASE
KONE
TARGET:
NET-ZERO
ENERGY
8
| PEOPLE FLOW
KONE EcoSpace
™
passenger elevator
KONE EcoDisc
®
hoisting machinery
KONE Regenerative Drive
KONE SOLUTIONS
BULLITT CENTER
Year of completion: 2013
Floors: 6
Total floor area: 4,830 sq m
Architect: Miller Hull Partnership, LLP
Developer: Point32
Contractor: Schuchart Corporation
PHOTO
MILLER HULL PARTNERSHIP



















